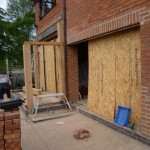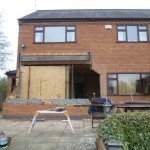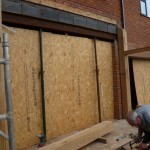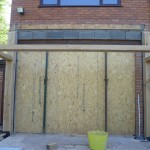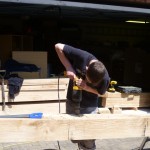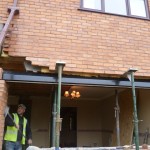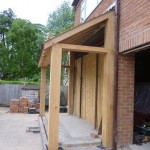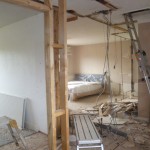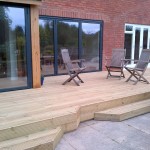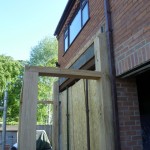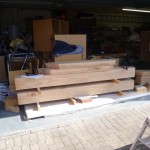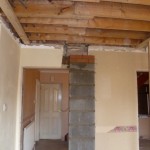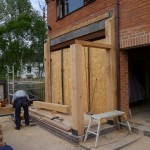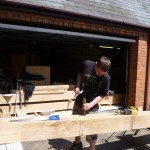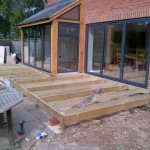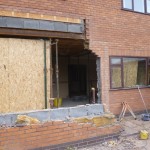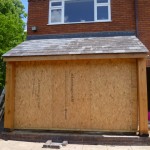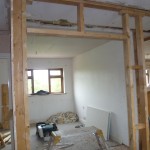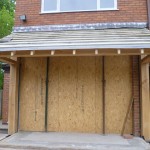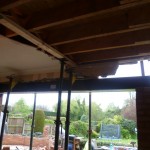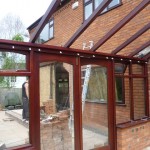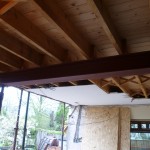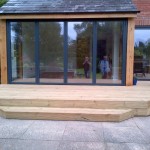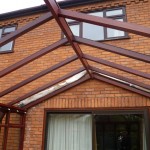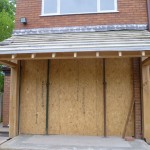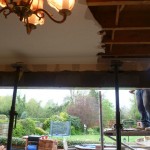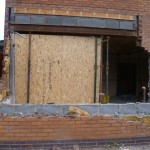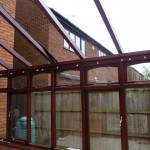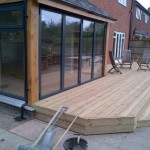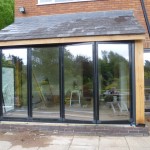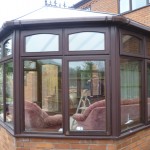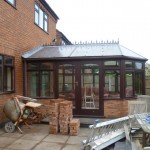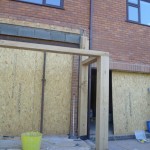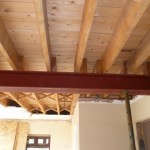Last month we posted photos of the oak framed extension to a Leicestershire property undertaken by EMC Builders. We can now publish a few more shots of the same project, detailing various aspects of the extension build and the internal renovation work.
Aspects of this project that were not evident on the previous post include; the dismantling of an existing conservatory and the laying of external decking.
Please view the revised image gallery below:
- building preperation
- timber preperation
- structural supports
- the new roof side view
- refurbishment
- external decking
- external timber roof supports
- timber preperation
- internal refurbishment
- roof supports
- external decking preperation
- ready for the bi folding doors
- the new roof
- internal refurbishment
- dismanteling the conservatory
- ceiling supports
- external decking outside the new extension
- dismanteling the conservatory
- the new roof
- internal work
- new windows
- dismanteling the conservatory
- external decking and bi folding doors
- glass bi folding doors and pitched roof
- the original conservatory
- the original conservatory














